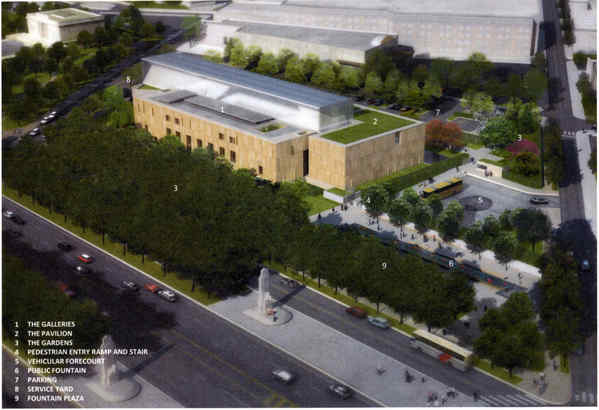
Source:
"Any institution that is located along The Parkway yet fails to prominently present itself along this grand avenue doesn't need to be there. Shy architecture belongs on Ludlow Street...or 202. That was my first reaction to these images...not even the design, the orientation, the ghastly surface parking lot. It was the fact that it doesn't announce itself proudly among the venerable institutions along The Parkway and I genuinely do not care about efforts to recreate the museum's pastoral Merion setting.
The Foundation is not moving to Merion. It is moving to the heart of the city.
I'm having difficulty picturing any such institution hiding in plain sight in other cities. If the idea was to preserve the grove of London Pines along that block, I can understand. I'd still disapprove. The Rodin seems to work quite nicely both being a factor along The Parkway streetscape and as an object amidst a surprisingly tranquil background - particularly once inside the gate.
This project has already duplicated one of the worst aspects of another heartachingly underachieving venue, the Kimmel Center - it's bereft of a grand street entrance. The building is oriented almost exactly like the YSC was - even down to having the main entrance face away from The Parkway which was what I hated most about that building. That block is the gateway to the pastoral, green BFP and Fairmount Park. It's bad enough that the intersection there is totally hostile to pedestrians, is cleft by highway underpasses, is woefully undermanicured and, until earlier this year, bookended by a museum and a prison...an ironic commentary on two things this great city does well.
Why do we as a city keep doing this? Why do we keep accepting such unassuming designs? I know the process is just beginning and what we see here may not - hopefully will not - be the exact final product but we have a long history of understated, unassuming, demure, deferential architecture. It seems to be in our civic DNA. Perhaps it's a product of this city's Quaker roots. Buildings don't need to look like glass abortions to be great or exciting architecture. Not everything has to look like a Greek temple and not everything needs to be built of brick. Philadelphia has great architecture by the ton but, in my honest opinion, few exciting, stirring buildings considering the history and stature of this city. Much of what once was was torn down in the name of modernity which turned out to be soulless shoeboxes more often than not. Other cities have expanded their great art institutions - how many large cities have had the opportunity to build completely new art museums? How often does the opportunity to create a project of legacy such as this come about? This city's two current major art museums are timeless, stunning buildings that, each in their own way, speak of the era in which they were built and were then and remain to this day unmistakably and beautifully Philadelphian - one so much that it's as closely identified with this city as the Liberty Bell.
I've spoken very little about the project here but have heard good things about Williams/Tsien when their names first came up. I've anticipated this building more than any other that has come down the pipeline since I've been following this sort of thing because this is the sort of project that can say a lot about the city that it is in. I wanted to see a building embraces its unique location. I wanted to see a building that adds to the feeling of the street, that becomes part of our collective image and doesn't retreat from hints of grandeur or novelty the way Philadelphia projects so often seem to. A lovely fountain plaza is not enough penance for this iteration of the project to pay for the sin of its existence. Almost every other choice made the architects confounds me and unless I'm missing some larger theme I don't see how Philadelphia should accept this building without starting from scratch."








